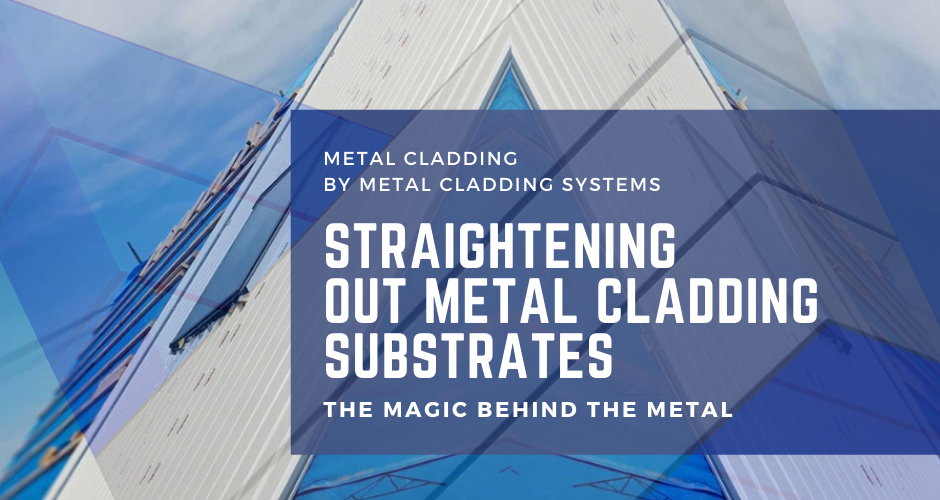Different systems, materials and substrates – there’s a lot to think about when specifying metal cladding. From fire performance requirements to best practice guidelines, each cladding system in the Metal Cladding Systems range has recommended substrate requirements and what works for one profile, may not cut the mustard for another.
This blog will take a closer look at each roof and wall cladding profile in the Metal Cladding Systems range; exploring substrate options, minimum requirements and substrate selection restrictions. Substrate installation can dramatically impact the overall success of roof and wall metal cladding. Substrate imperfections and unsuitable materials can show through as flaws on the panel face. Substrate issues often present as oil-canning (for more on oil-canning, click here). Cutting corners when specifying or installing substrates won’t offer the best start for your cladding application.
Standing Seam
Standing Seam offers a classic European metal cladding aesthetic and is one the most popular roof and wall panel solutions. This profile has a flat pan with raised ribs. Flat pan systems are always best installed onto continuous substrates. Traditionally this would be a minimum 19 mm construction grade plywood for wall and roof applications. Working with a continuous substrate ensures the flat pan of each panel is supported. This support reduces the risk of fixing clips creating visible shadows and imprints on the panel face (this can occur when Standing Seam is installed directly onto metal battens).
Adequate support reduces the risk of oil-canning and the overall panel durability is increased.
Multiboard should be used in lieu of plywood when non-combustibility codes need to be met. Multiboard is magnesium based, non-combustible building product. The board confidently holds Standing Seam fixing screws and meets Australian fire codes.
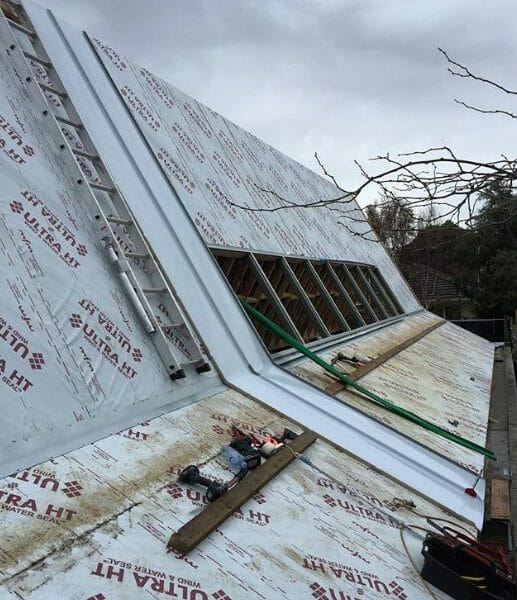
Photo credit Specilized Roofing and Cladding (SRC)
Snaplock
Snaplock offers a contemporary no-fuss installation method compared to Standing Seam. This profile doesn’t require seam closing tools, however installation does use clip fixings and therefore Snaplock still requires a continuous substrate. Traditionally this would be a minimum 19 mm construction grade plywood for wall and roof applications. Working with a continuous substrate ensures Snaplock’s pan is supported. This support reduces the risk of fixing clips creating visible shadows and imprints on the panel face.
While nothing is bulletproof, continual panel support helps to provide additional strength against mild panel impact.
For commercial developments and BAL zone properties, Metal Cladding Systems advise Multiboard be used in lieu of plywood. Multiboard is magnesium based non-combustible product. The board confidently holds Snaplock fixing screws and meets Australian fire codes.
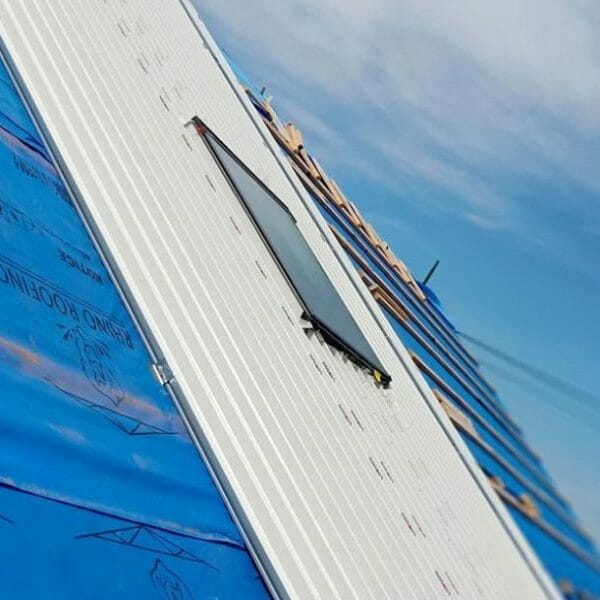
Photo credit: Yolanda @123_clarke
Nailstrip
Nailstrip continues to grow in popularity. It’s likely the panel’s substrate flexibility has a lot to do with this. This profile is the only seam product in the Metal Cladding Systems collection offering continuous and metal batten substrate options. Seam profiles are always best installed onto continuous substrates. However Nailstrip can be successfully installed onto 1.1 mm thick 15 mm x 50 mm, 24 mm x 50 mm or 35 x 50 mm steel battens. When installing onto metal battens Nailstrip panel widths should not exceed 265 mm. If a continuous substrate is nominated, a minimum 19 mm construction grade plywood for wall and roof applications.
Projects will opt for metal batten substrate solutions instead of continuous plywood or Multiboard due to a number of reasons, most common would be budget constraints and non-combustibility code compliance.
Nailstrip offers the ultimate substrate flexibility, but care must be taken when installing onto metal battens.
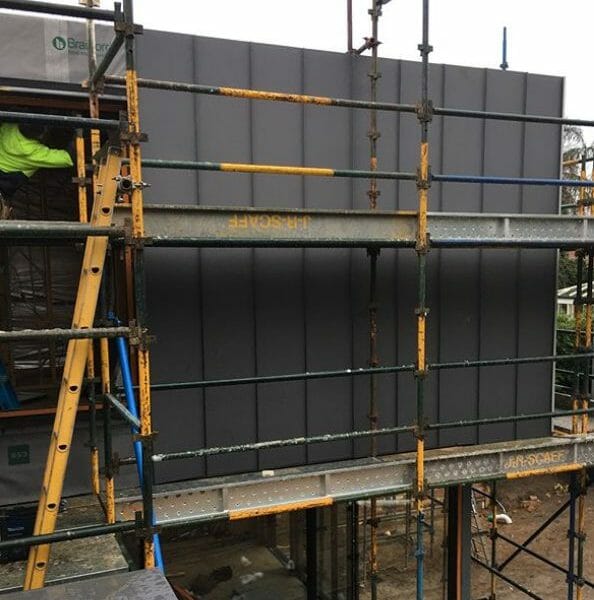
Photo credit: Oceanside Roofing
Interlocking (aka express panel, aka cassette style panel)
Interlocking, sometimes called “reverse Standing Seam” is totally different to Standing Seam, however the Interlocking concept does invert the idea of Standing Seam. Interlocking has recessed panel joins instead of protruding ribs. The pan of this express system sits up and off the substrate by 25 mm. At either side of the pan, the panel drops back down 25 mm to form a recessed join between each panel. Because Interlocking’s pan sits up off the substrate, panels can be installed onto plywood or metal battens with little difference to panel performance. Interlocking should be installed onto an min 19 mm construction grade plywood or 1.1 mm thick 15 mm x 50 mm, 24 mm x 50 mm or 35 mm x 50 mm steel battens.
Efficient and effective, Interlocking’s straightforward metal batten installation makes it a logical specification for commercial and multi-residential projects needing to comply with non-combustibility codes.
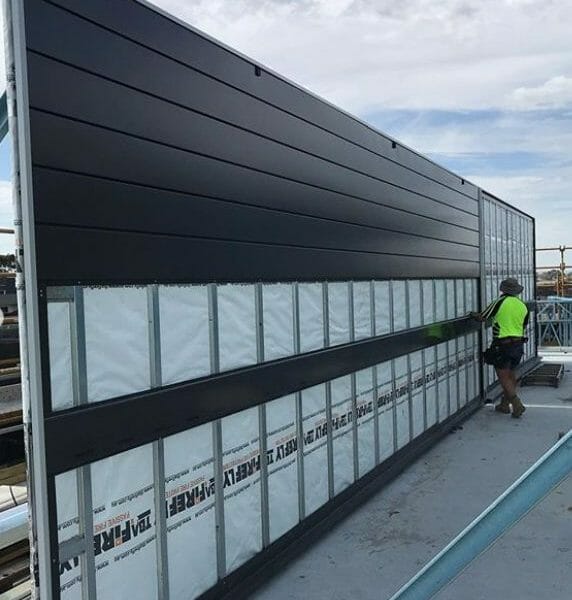
Photo credit: Ironroo Roofing
Shingle and Flatlock
Shingle, a four side folded square panel and Flatlock a two or four side fold rectangle panel both share the same substrate requirements. Shingle and Flatlock must be installed onto a continuous substrate. Traditionally this would be a minimum 19 mm construction grade plywood for wall and roof applications. Multiboard is a recommended alternative to plywood when non-combustibility is a concern. Multiboard is a magnesium based product, offering non-combustible code compliance. The board confidently holds Shingle and Flatlock fixing screws and meets Australian fire codes.
Shingle and Flatlock are slim profiles, they sit only 7 mm off the substrate and need the continual support of plywood or Multiboard to ensure the pan of each panel is supported. Continuous substrates also allow for ample fixing opportunities.
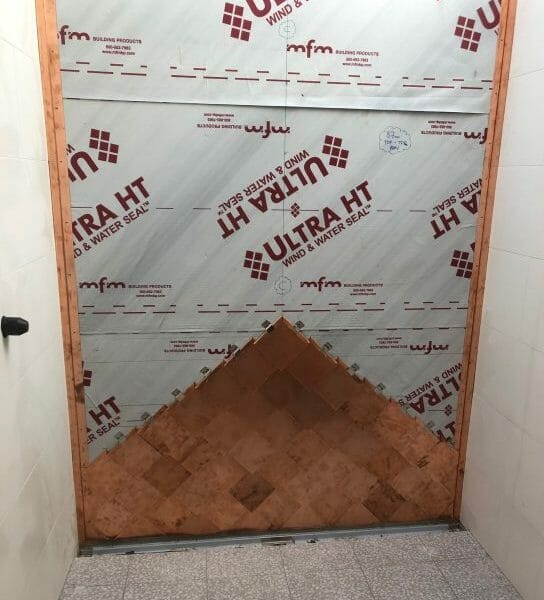
Photo Credit Specilized Roofing and Cladding (SRC)
The importance of substrates
Metal cladding substrates are not seen once an install is complete. However, they play a key role in the success of every cladding installation. An inappropriate substrate can quickly turn an otherwise good cladding installation south. All substrate options, plywood, metal battens or Multiboard, must be straight when installing metal cladding by Metal Cladding Systems. Poor quality or incorrectly installed substrates are one of the main contributing factors to oil-canning (for more on oil-canning, click here).
When working with a recommended and experienced cladding installer, experience pays off. A sound installer will check any pre-installed substrate material before their involvement in the project prior to commencing.
If you’re looking for a recommended cladding installer, get in contact with the Metal Cladding Systems project team who can connect you with the right installer for your project.


