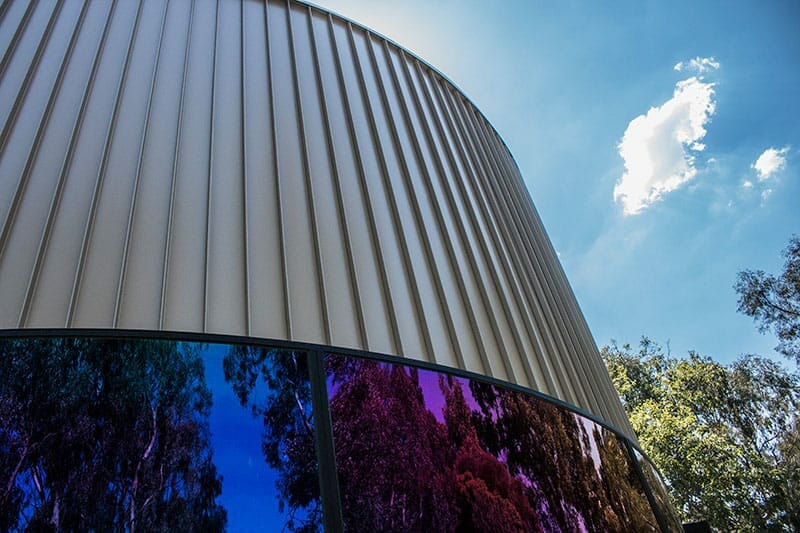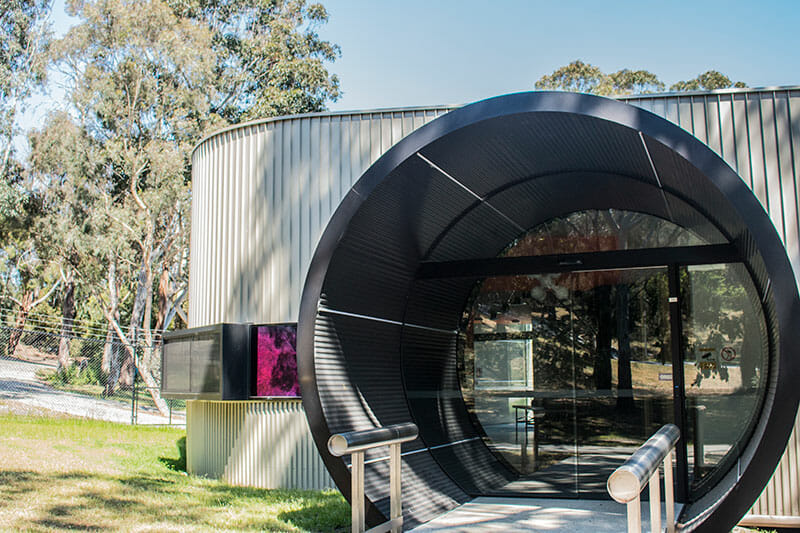Located within Jock Marshall Reserve, Clayton, and designed by Harmer Architecture, Monash University’s new Biological Sciences Lab was one of 2017’s most exciting projects.
The lab features our Snaplock wall and roof cladding system in COLORBOND® Steel Metallic Rhea™. The panel production process for this project was particularly unique. Our Metal Cladding Systems’ production team fabricated the building’s roof panels on site. The design called for 24,000 mm long Snaplock roof panels, as so by producing panels onsite, the design was not restricted by delivery truck tray dimensions. For project installer, JSP Roofing, location manufacturing enabled a clean roof installation with no mid panel joins. While aesthetically more pleasing, the risk of water penetration and accidental roof leaks was also minimised.
COLORBOND® Steel Metallic Rhea™ makes the building appear one with the surrounding landscape. The design mimics the shape and form of a microscope, providing a rich sense of symbolism.



A little from the Architects:
“The design for the laboratory building expresses the idea of looking at the natural world using scientific equipment. Components of a microscope inform the shape of the building. These include an eyepiece forming the entrance and ocular windows in each laboratory that resemble microscope lenses looking out over the reserve. The eyepiece entry tube forms the gateway to the reserve and stimulates curiosity in visitors to discover what can be investigated in this unique natural environment …
The building as a scientific device appears as separate top and bottom components joined by a continuous ribbon of glass that frames views of the landscape in all directions from inside and views of activities within from outside. In sections where windows are not needed, the ribbon of glass reverts to green mirror stainless steel to reflect images of the landscape on to the skin of the new structure …
The building expands and enhances the experience of visiting this unique natural landscape. The new facilities benefit the University by activating College Walk, and opens up the Reserve to a wider university audience and to the community through links with Schools …” (source: Harmer Architecture)
Visit Harmer Architecture’s website
Experience the Lab for yourself – Video courtesy of Harmer Architecture


