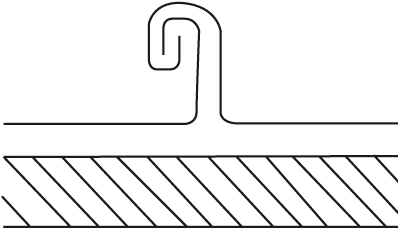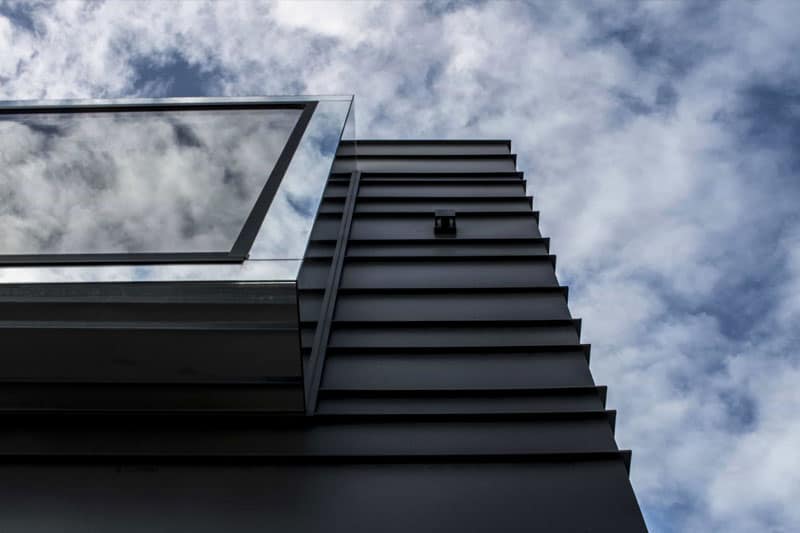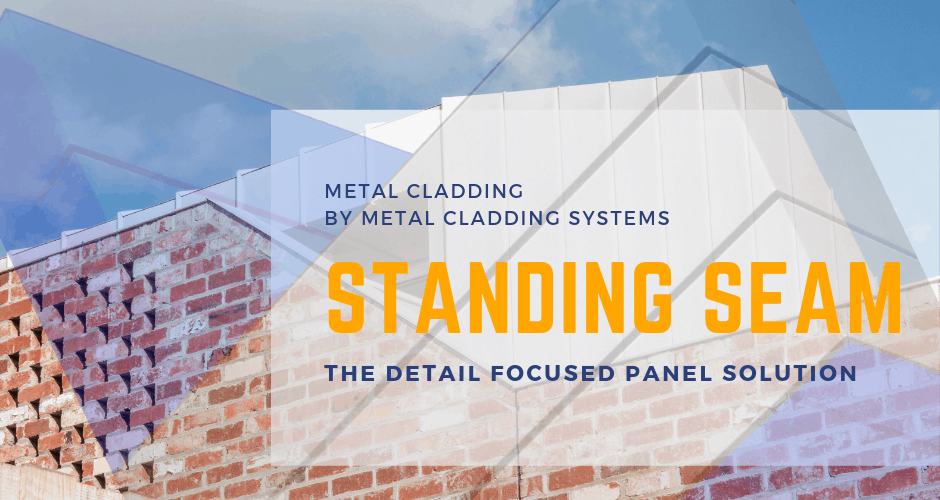Standing Seam is one of our most popular roof and wall cladding profiles. This architectural system can achieve high-end details, seamless roof to wall design and will bring the ultimate ‘wow factor’ to any project with its linear seam aesthetic.
But how well do you really know Standing Seam? Sure, it’s specified widely and Standing Seam by Metal Cladding Systems is the building industry’s go-to for seamed cladding, but did you know Standing Seam offers the highest level of architectural flexibility? Are you aware of all your material options? Lay directions? Substrate requirements? Pan sizes and rib heights?
Perhaps you’re already a cladding guru and have all this information mastered. That’s awesome if you do – we love you! However if you’re not quite feeling guru status yet, keep reading (we still love you and want you to learn).
This article is going to break down Standing Seam into digestible nuggets, allowing your cladding knowledge to grow and your metal panel design options to expand.
Alright, enough introducing, let’s get to the meat.
What does a Standing Seam panel look like?
Uninstalled and freshly rolled, Standing Seam is a simple looking profile; a flat pan, with two different sides, one (the female) slightly larger then the other (the male). Unlike all other seam systems, the rib of this system doesn’t fully form until installation.
Once installed and each panel’s seam has been closed, Standing Seam presents a linear ‘L’ shaped rib edge. Some roof applications and projects with a high wind loading may call for Double Lock Standing Seam. The seam on Double Lock is curved, this shape is made by folding the seam twice during the closing process.


How are Standing Seam panels made?
Standing Seam panels sit within Metal Cladding Systems’ rolled collection. Cut material is fed into dedicated European made roll forming machinery. Each machine is fitted with profile cassettes designed to shape flat sheet metal surfaces into profiled sections. The process is relativity fast and each machine requires two operators to ensure panels are fed and received correctly.
Standing Seam is available with a 25 mm or 38 mm rib height. 25 mm Standing Seam panels fit within Metal Cladding Systems’ rolled collection and 38 mm panels are folded profiles.
Roll formed profiles tend to be more cost effective, such as Interlocking, 38 mm Nailstrip, 25 mm and 38 mm Snaplock and 25 mm Standing Seam, compared to hand folded systems, such as Cassette, Shingle, Flatlock and 38 mm Standing Seam.
Metal Cladding Systems’ purpose designed machinery allows for quick, efficient and consistent panel fabrication.

What materials can Standing Seam be made from?
Standing Seam offers great material flexibility as the profile itself doesn’t have any tight radius folds (during manufacturing).
Traditionally natural copper or titanium zinc was used to roll Standing Seam. Adapting to the Australian design aesthetic, climate and affordability, Metal Cladding Systems produce Standing Seam from pre-coated steel, pre-coated aluminium, titanium zinc, natural copper, brass, weathering steel/Corten and galvanised steel.
At Metal Cladding Systems operates on project based production cycles, with no stock kept of any profile systems. This fabrication method reduces waste and most importantly allows you, the architect, builder, installer or homeowner, to select the materials you want in the profile, size and style you like.
Metal Cladding Systems’ Standing Seam cladding system is currently available in:
- COLORBOND® Steel Standard
- COLORBOND® Steel Matt
- COLORBOND® Metallic
- COLORBOND® Steel Ultra
- Vestis Aluminium
- Weathering Steel/Corten
- VMZINC
- Rheinzink
- Elzinc
- Zintek titanium zinc
- Natural copper
- Natural brass
- Aurubis copper and brass
- Galvanised steel
- Zincalume
What design freedoms does Standing Seam metal cladding offer?
Project based manufacturing allows Metal Cladding Systems to offer total panel fabrication flexibility. Design freedoms such as millimetre precise pan widths allow the supply of panels that create clean, even and beautifully assembled facades.
Cost effective pan sizes for Colorbond® Steel and Vestis Aluminium, 25 mm Standing Seam:
- 230 mm
- 330 mm
- 530 mm
Cost effective pan sizes for titanium zinc (zintek, Rheinzink, VMZINC, elZinc), 25 mm Standing Seam:
- 263 mm
- 430 mm
Cost effective pan sizes for Colorbond® Steel and Vestis Aluminium, 38 mm Standing Seam:
- 200 mm
- 300 mm
- 500 mm
Cost effective pan sizes for titanium zinc (zintek, Rheinzink, VMZINC, elZinc), 38 mm Standing Seam:
- 233 mm
- 400 mm
Standing Seam can be laid horizontally, vertically and diagonally. This cladding profile can achieve seamless roof to wall details, elegant concealed gutters, and be used to clad impressive ridge, gable, dome and hip and valley roof designs.



How are Standing Seam panels installed?
Standing Seam requires a continuous substrate. This is typically (min) 19 mm construction grade plywood for wall and roof applications. Where non-combustibility codes such as AS1530.1 need to be met, Standing Seam must be specified in conjunction with a non-combustible substrate, such as Multiboard (click for more information).
Two types of clips are used to fix Standing Seam panels into place. Fixed clips are used to secure each panel in place when commencing an installation and sliding clips are used to secure the remaining panel length.
A dedicated seam closing tool must be used to close each rib and complete installation.
For cladding profiles to be compliant and watertight, all applications require custom flashings. Because of the bespoke nature of architectural sheet metal cladding, no job is the same and waterproofing details must be detailed by an installer. Most installers are qualified roof plumbers with knowledge around waterproofing and custom flashing details.
Metal Cladding Systems recommend panel systems always be installed by experienced and knowledgeable cladding professionals. It’s also recommended all installations use a breathable and waterproof membrane.
To get in touch with an aligned Metal Cladding Systems installer, discuss your project further, or request more information on Standing Seam and other cladding solutions, contact our project team: info@metalcsystems.com.au, or on 03 9587 4554.


